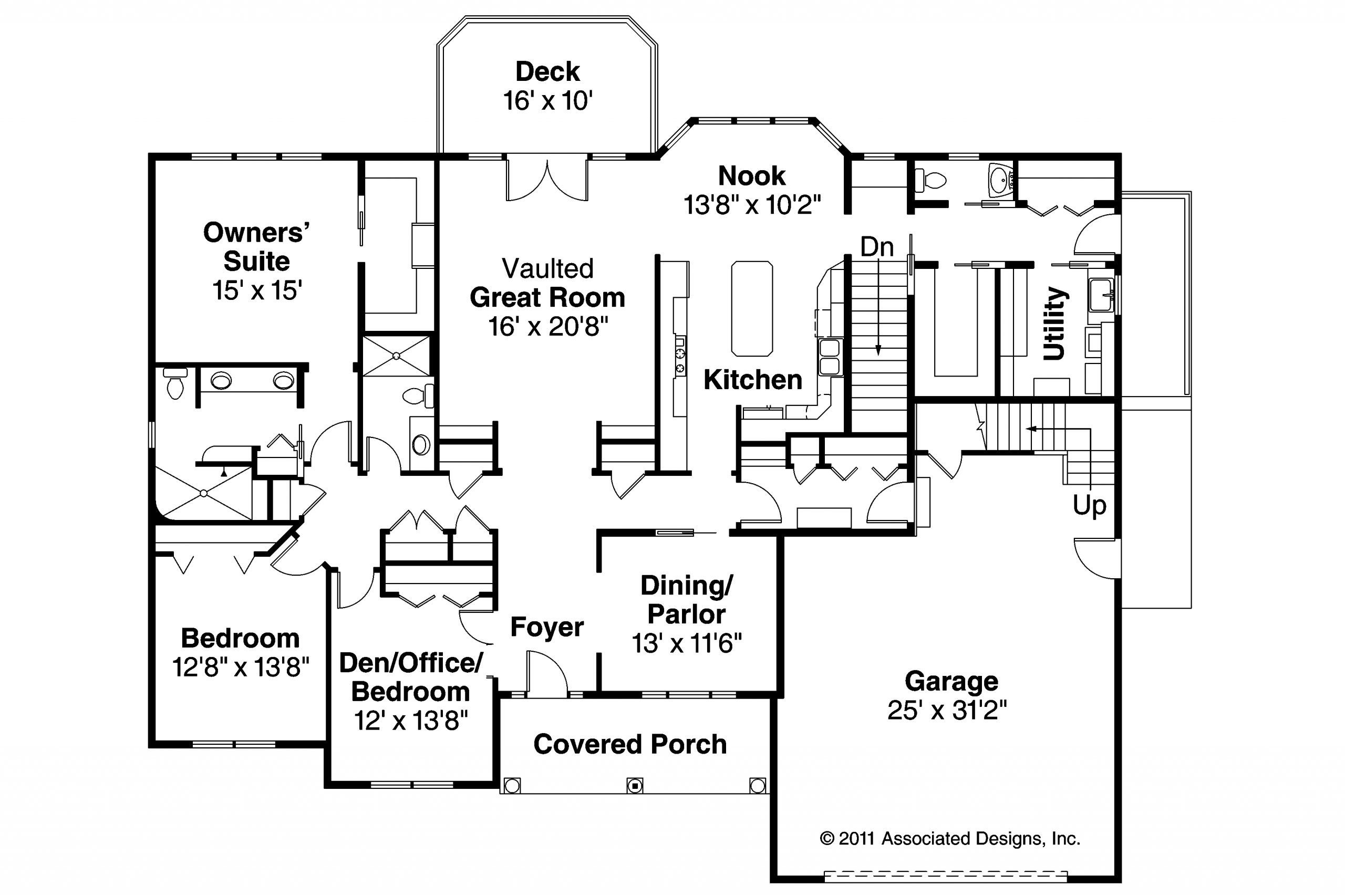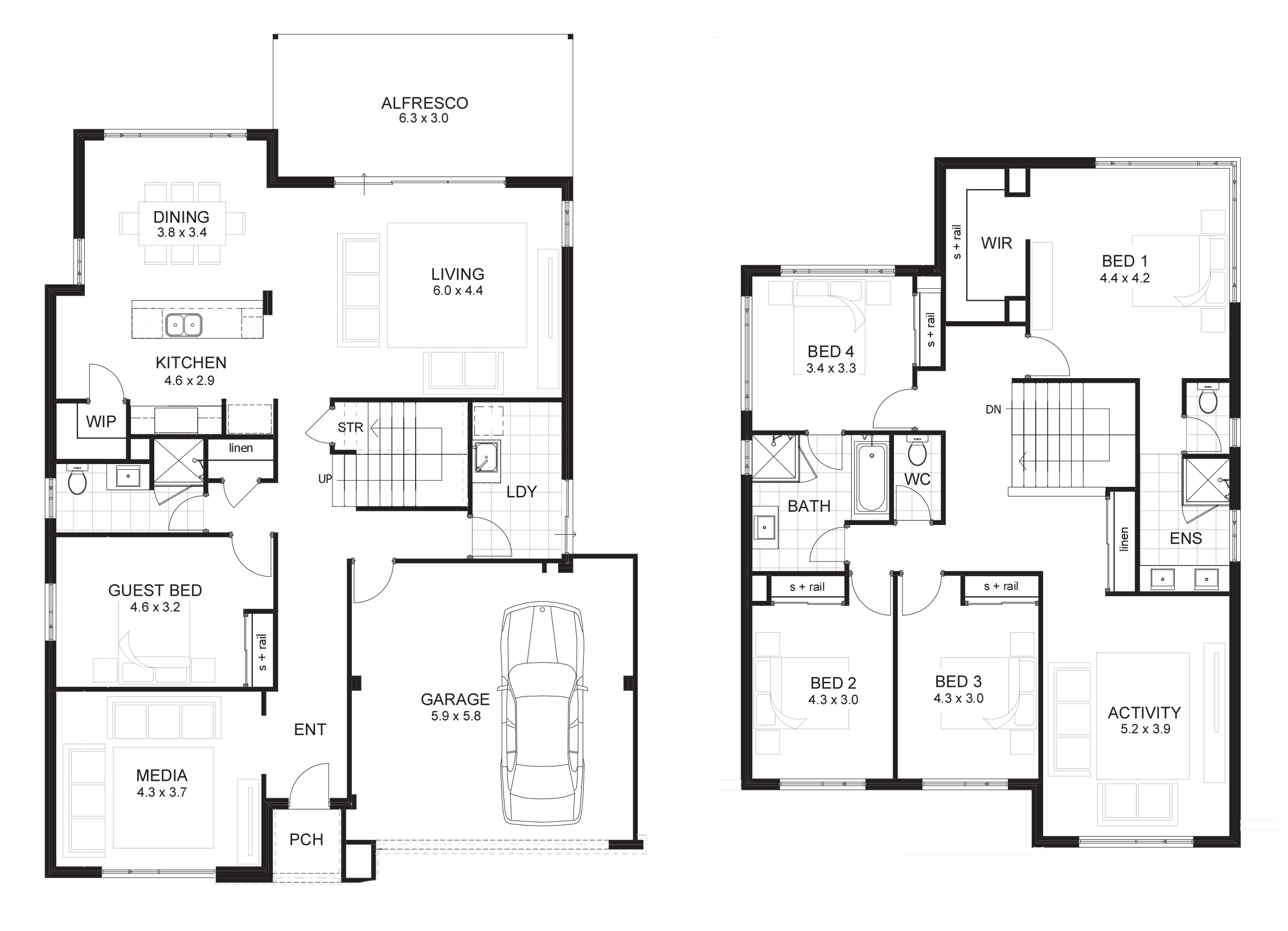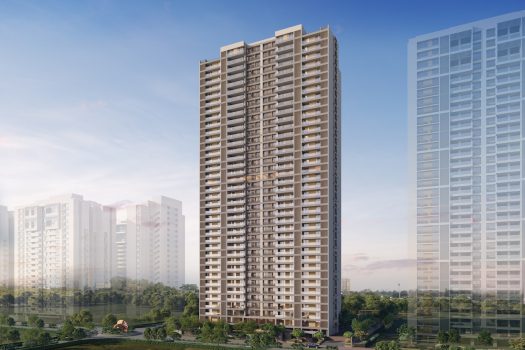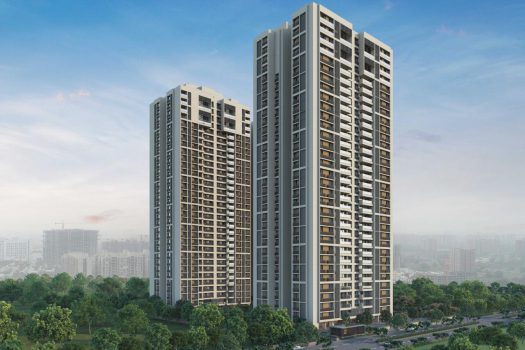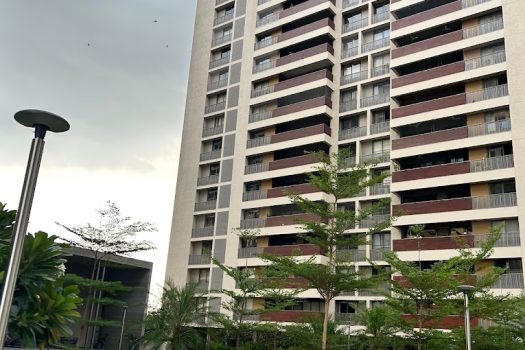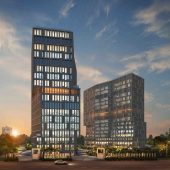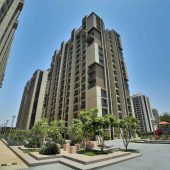Property Id: 111
Price: Call For Price
SBU (Sq. Feet): 3 BHK 1960 Sq.ft & 4 BHK 2460 Sq.ft
Bedrooms: 3
Bathrooms: 3
F/Un: Unfurnished
Year Built: 2018
Available From: 2018-06-30
Basement: full basement
Exterior Material: glass
gas heat
ocean view
basketball court
gym
pound
fireplace
lake view
pool
back yard
washer and dryer
balcony
laundry
private space
storage
Sample A
size: 1900 ft2
rooms: 2
baths: 2
price: ₹ 2,000,000
In architecture and building engineering, a floor plan is a drawing to scale, showing a view from above, of the relationships between rooms, spaces and other physical features at one level of a structure. Dimensions are usually drawn between the walls to specify room sizes and wall lengths.
Sample B
size: 5 ft2
rooms: 6
baths: 5
price: ₹ 40,000
In architecture and building engineering, a floor plan is a drawing to scale, showing a view from above, of the relationships between rooms, spaces and other physical features at one level of a structure. Dimensions are usually drawn between the walls to specify room sizes and wall lengths.


