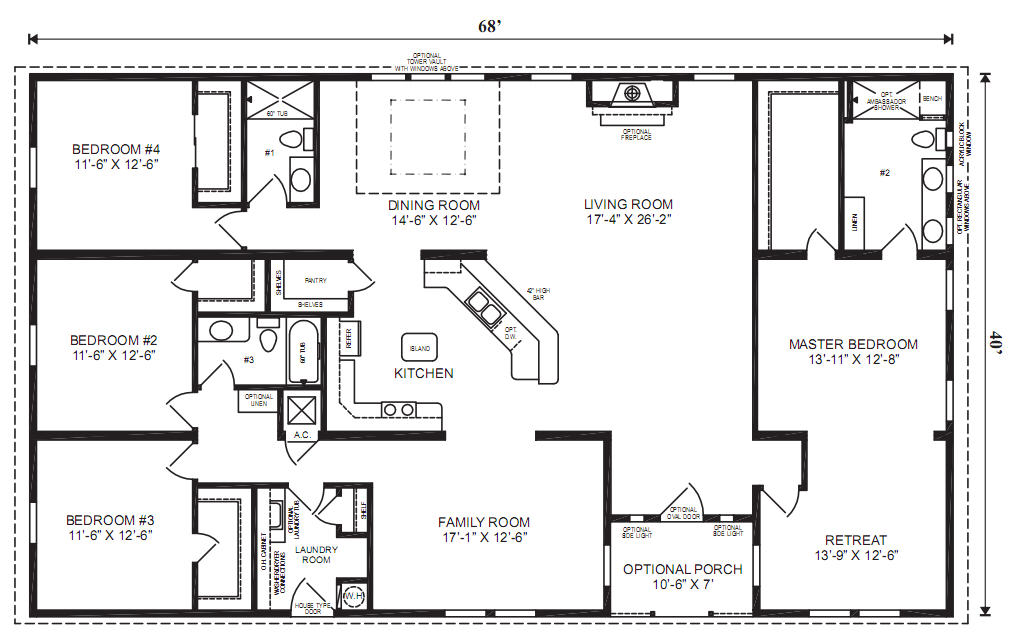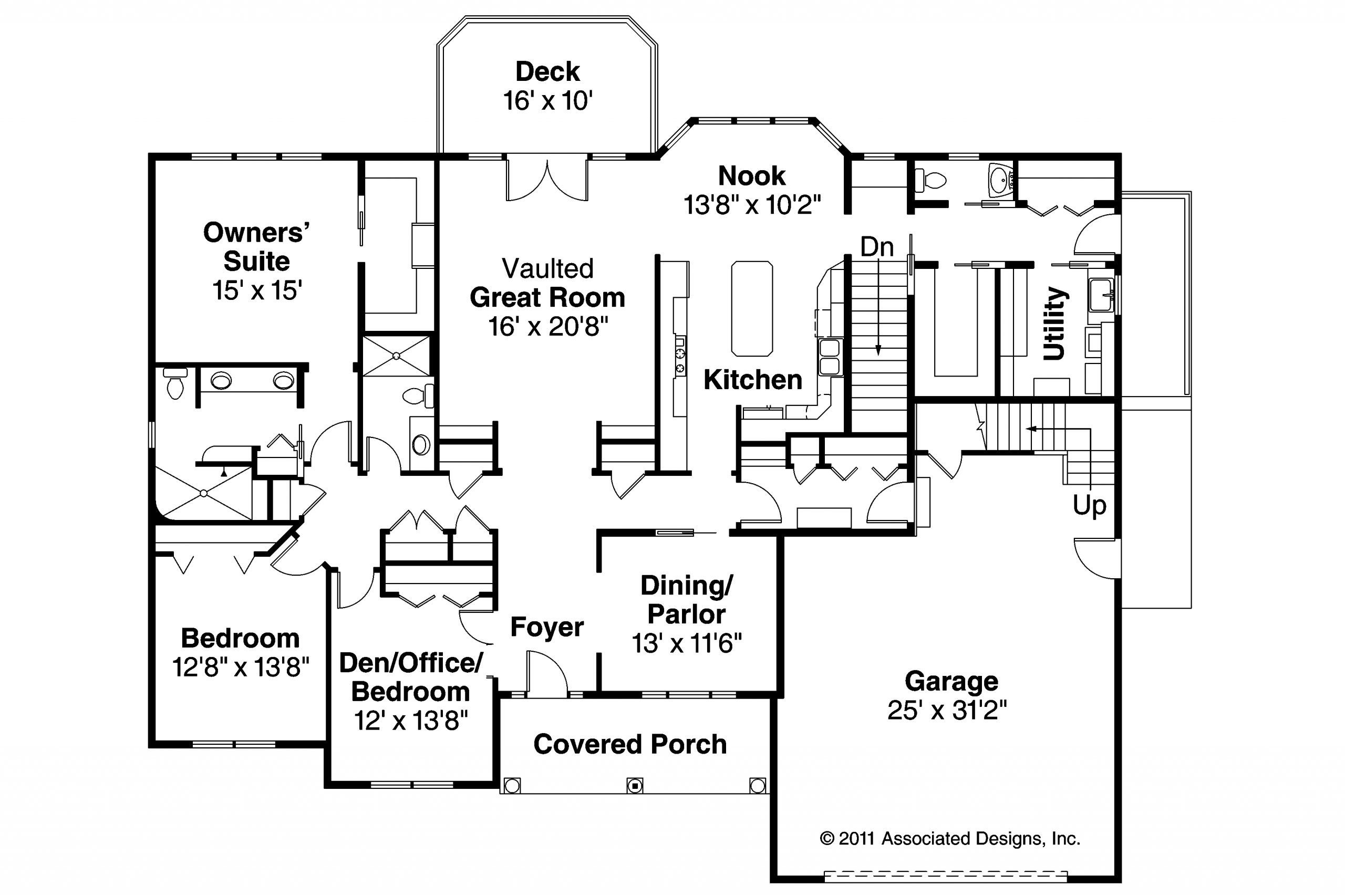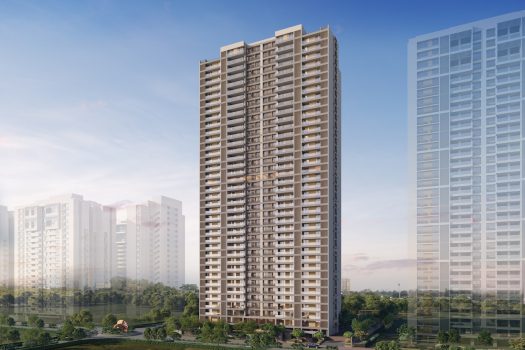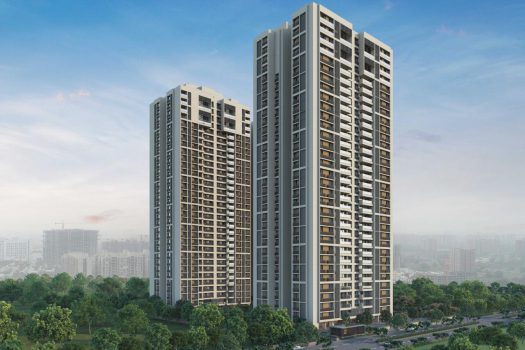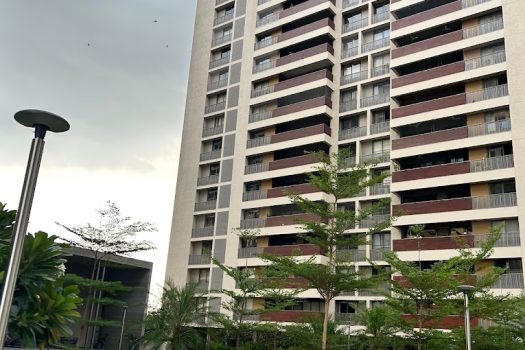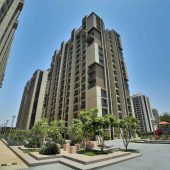Property Description
- Orchid Heaven is designed to meet unique contemporary needs, an elegantly made property with comfort in abundance.
- A remarkable project in the wholesome Applewoods township, these ultra-modern 3 BHK apartments have a sublime touch of luxury.
- Made with the expertise of Goyal & Co. combined with modern sensibilities, Orchid Heaven has modern architecture, innovative amenities and an excellent lifestyle.
- In this property you’re bound to experience a modern spin of luxury and comfort. simply experiencing luxury at the top class level.
• AMENITIES
- Party plot
- Multi purpose court for outdoor sports
- Exclusive Children Play area
- Exquisite landscaped garden with pleasant sit outs
- Fully equipped health club
- Swimming pool
- Mini home theatre
- Indoor games
- Amenities at Orchid Heaven include a fully equipped health club with latest equipments, swimming pool, Indoor games like table tennis, party plot for hosting small functions, Mini home theatre, Multi-purpose court for outdoor sports, exclusive children’s play areas with rides and sand pits, Exquisite Landscaped garden and pleasant sit outs, and meticulously planned with utmost importance to state-of-the-art 24/7 securities.
Property Id: 121
Price: Call For Price
SBU (Sq. Feet): 3 BHK 1725 Sq.ft
Bedrooms: 3
Bathrooms: 3
F/Un: Fully Furnished
Unit No: A-1204
BHK: 3
Available From: 2018-11-27
Basement: full
basketball court
gym
pound
fireplace
lake view
pool
back yard
washer and dryer
balcony
laundry
private space
storage
Floor Plan A
size: 12500 ft2
rooms: 3
baths: 5
price: ₹ 20,000
In architecture and building engineering, a floor plan is a drawing to scale, showing a view from above, of the relationships between rooms, spaces and other physical features at one level of a structure. Dimensions are usually drawn between the walls to specify room sizes and wall lengths.
Floor Plan B
size: 258 ft2
rooms: 2
baths: 3
price: ₹ 300,000
In architecture and building engineering, a floor plan is a drawing to scale, showing a view from above, of the relationships between rooms, spaces and other physical features at one level of a structure. Dimensions are usually drawn between the walls to specify room sizes and wall lengths.


