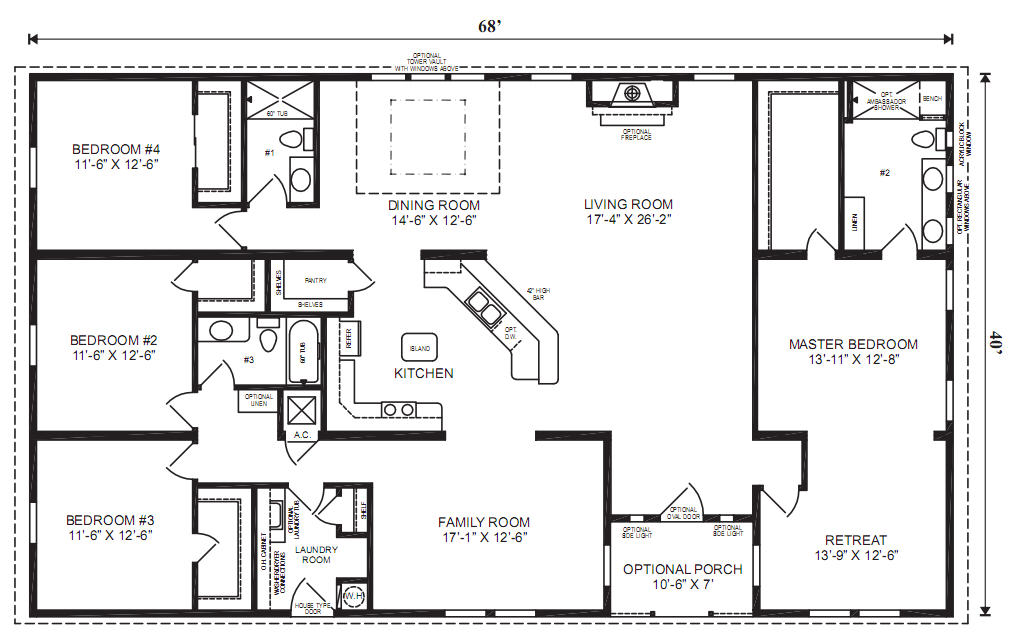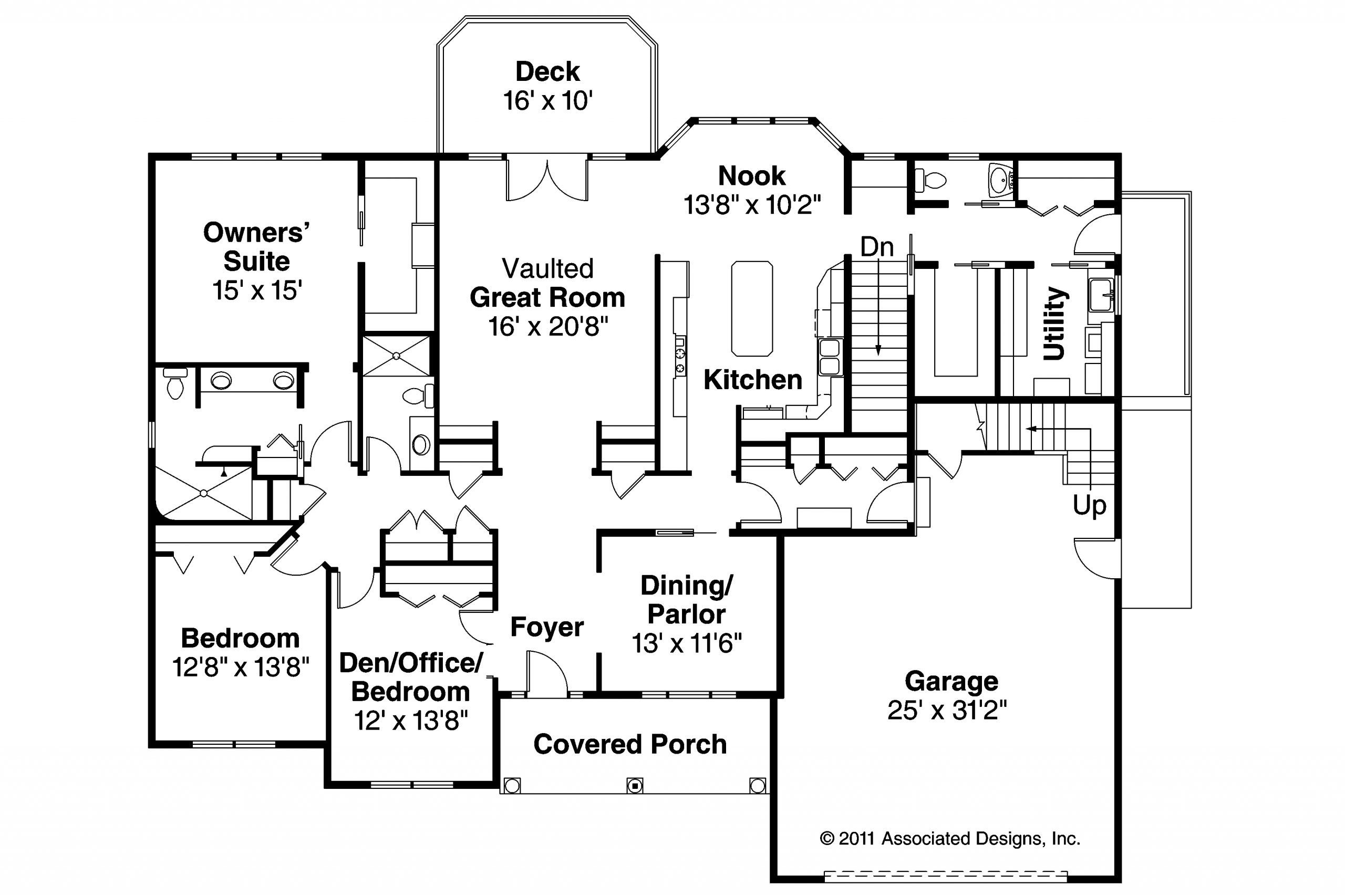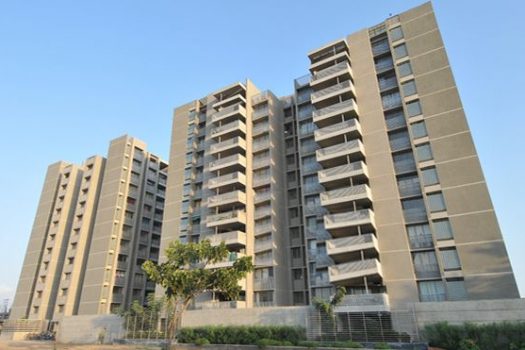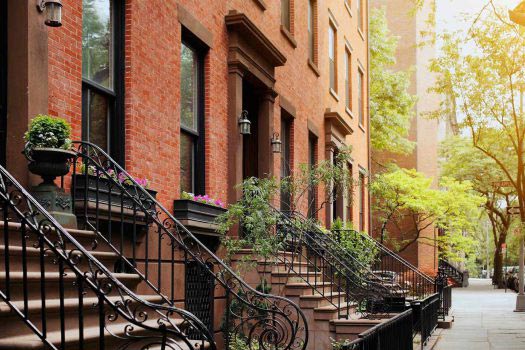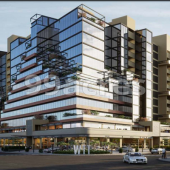Property Description
Safal Parisar 2 in South Bopal, Ahmedabad West by Safal Engineers is a residential project.
The project offers Apartment with perfect combination of contemporary architecture and features to provide comfortable living.
Address: south Bopal Gym Khaana Road
City: Ahmedabad
Area: South Bopal
State/County: Gujarat
Zip: 380058
Country: India
Property Id: 145
Price: ₹ 30,000 / month
SBU (Sq. Feet): 1620 Sq. Ft.
F/Un: Fully Furnished
Unit No: H-304
BHK: 3
Available From: 2019-02-12
Plan A
size: 12500 ft2
rooms: 22
baths: 2
price: ₹ 33,333,333
In architecture and building engineering, a floor plan is a drawing to scale, showing a view from above, of the relationships between rooms, spaces and other physical features at one level of a structure. Dimensions are usually drawn between the walls to specify room sizes and wall lengths.
Plan B
size: 2566 ft2
rooms: 10
baths: 6
price: ₹ 7,000,000
In architecture and building engineering, a floor plan is a drawing to scale, showing a view from above, of the relationships between rooms, spaces and other physical features at one level of a structure. Dimensions are usually drawn between the walls to specify room sizes and wall lengths.


